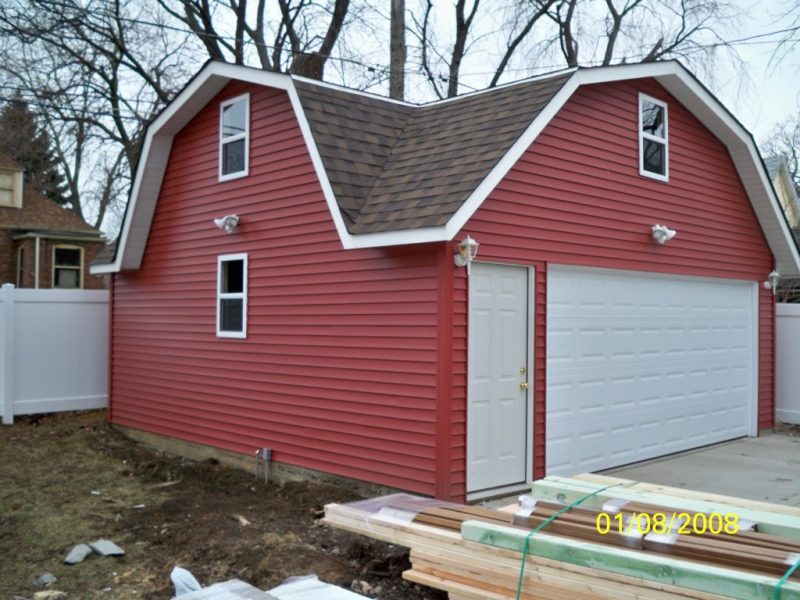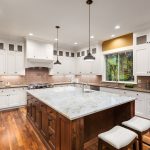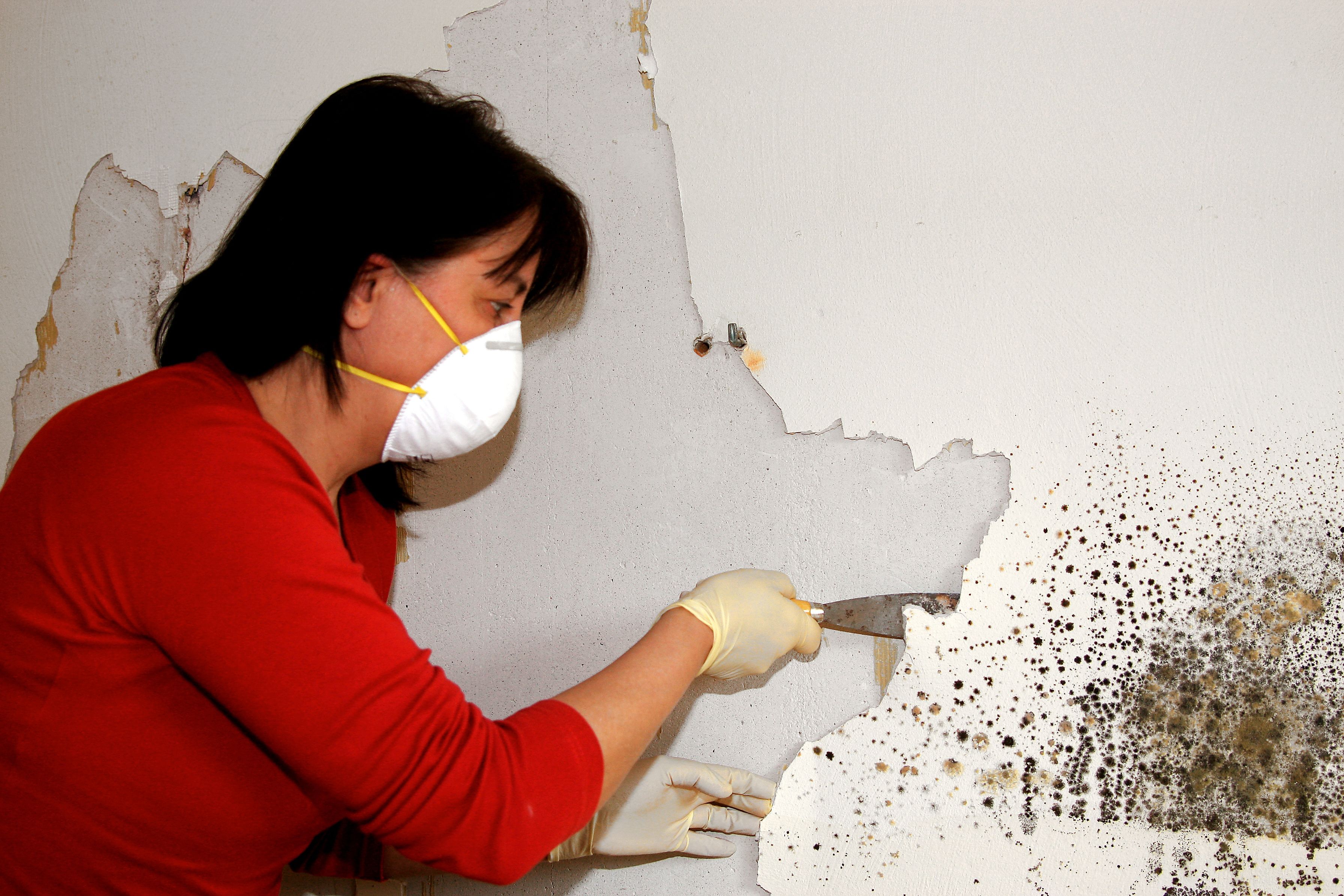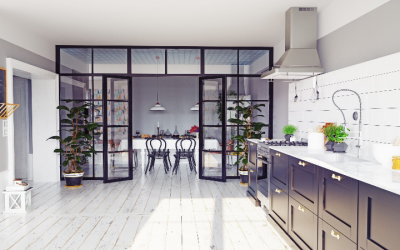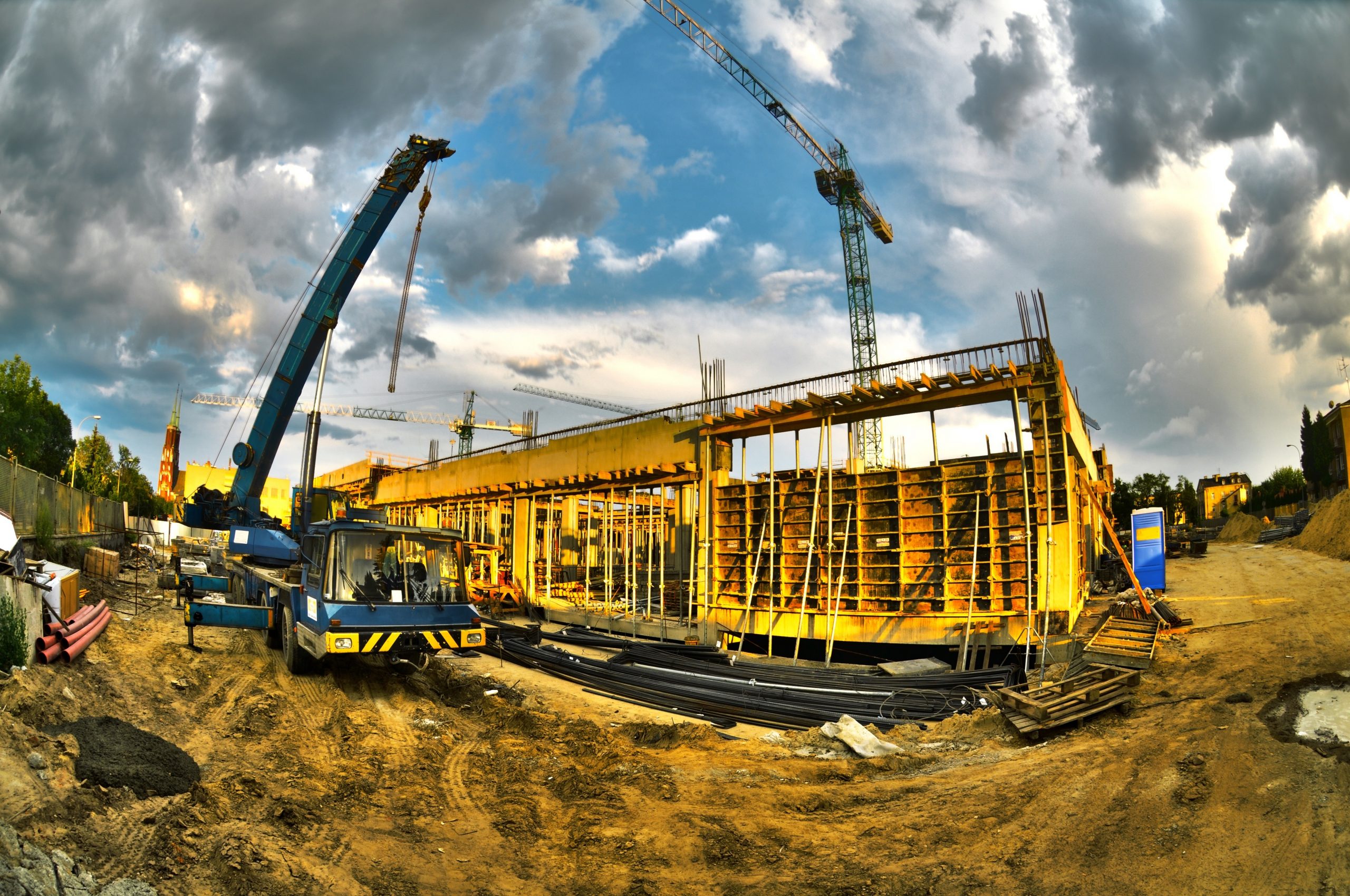Garage additions are among the leading projects that homeowners make. If you are considering a garage addition to your home there are a number of things that must be considered.
Investigate the zoning laws:
Every municipality has zoning laws that pertain to house and garage additions. The laws are quite specific; they state where the garage can be located within the boundaries of your property as well as the size limits. There may be special requirements such as the materials used for the roofing or draining of water. Once you have an understanding of the zoning laws you can begin to speak to Chicagoland garage builders and start planning.
What do you want; single or double; attached or detached?
An attached garage is less expensive to build and is the better option if the main purpose of the garage is to park cars. If your garage is dual purpose and will contain a workshop, a detached garage may be the better choice.
A typical single car garage is 14 x 20 feet; a two car garage is 20 x 24 feet. These sizes do not take into account anything more than parking cars, add more space if you also want to store items or perhaps put in a workbench.
Additional living space:
It is quite common to build in additional living space above the garage; this is an ideal spot for a family room or playroom or perhaps a “granny flat” for elderly family members. There will be additional costs of course but the cost per square foot will usually be reasonable compared to building onto the house.
Lastly, you have to decide who is going to build it. Remember, it is important that every zoning law and building code requirement be followed to the letter. Although a homeowner with some building skills might be able to do the job, Chicagoland garage builders are always the best option.
If you are looking for a team of experienced Chicagoland garage builders look no further than The Garage Guys at Absolute Garage Builders.

